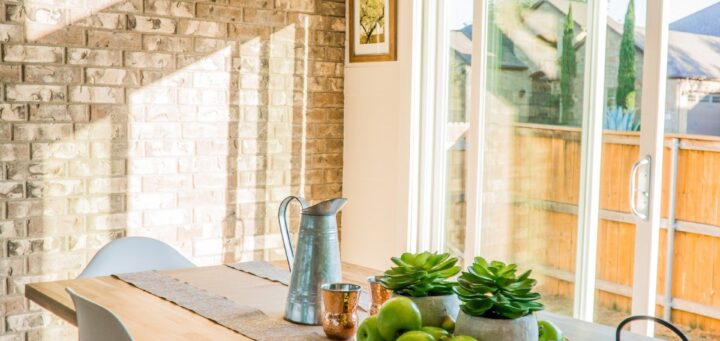Spaces for recreation, learning and connection
Materials, lights, sounds, colours and more
From Irene Rojnik
This blog article emerged from a discussion about recreational spaces with three Austrian female architects: Christine Simone Egeler, Daniela Moosbauer and Julia Raffel.
There are rarely recreational rooms that are used exclusively for breaks in education. Mostly it is corridors, kitchens, parts of a room or the auditorium in a school that are also available for spare time activities, but which have other purposes. In a kitchen people will cook, the main role of a corridors is to allow access to some rooms and an auditorium in schools or at universities must be flexible to cater for many types of events with different number of people. These rooms are not created as recreational rooms, but are aside also available for breaks. At universities we can see that there are often along the wall benches and tables for laptops, where students can work, when they do not have their lectures.
Seminars are often a condensed, intensive experience – physically and/or mentally. With this in mind, there is a need for spaces during the break, where the learning can sink in. “Feel-good spaces that offer a retreat, where you can get away from concentration mode with warm colours, soft materials would support this” explained Christine Simone Egeler. So can e.g. an area in a seminar room with pillows cater for these needs.
An ideal room for breaks allows space to be alone and space to socialize, it gives opportunity to move or to relax and it allows space to have a drink or just sit and chat or check messages on your mobile phone. Ideally, they have daylight with windows or doors outside, which open onto the green.
Often, when new buildings are constructed, the builders only think about the practical use. It has to be cheap, durable and easy to clean, instead of looking at the needs of the users. Julia Raffel: “It makes a difference if you use quality materials and there can be small changes that make a difference even with little money. So can e.g., the windows be used to create comfortable window niches with soft material, where people can dwell in their thoughts.”
Acoustics is part of architecture
Fabrics and textiles are important elements in ensuring that a room does not reverberate. This applies to both the seminar room and the break area. Pictures, wall coverings made of wood or fabric can reduce the echo here. Furniture, such as a bookcase in a corner, also helps to stop the sound waves. In addition, bookcases with good reading light and comfy furniture create a living room atmosphere that is both pleasant and relaxing.
Colours and light
When it comes to colours, it is better not to go for the latest trend colours, as these are soon out of fashion again. In general, milder colours, earthy and warm tones or colours with a lower saturation are recommended. Signal colours should be avoided or used only in small quantities, otherwise users will not be able to relax.
Light accents, which are direct or indirect can be set with various light sources in the room. In the reading corner mentioned earlier, a strong, focused light is needed, whereas a large table needs a wide beam of light. With LED lamps, it is important to make sure that the light colour fits the room, because a lot can be destroyed through cold light that gives the feeling of a fabric hall or a hospital. Investing in consulting and setting the right light accents is well worth it.
Training venue versus in the office
In an office it is more intimate, because people know each other better. The infrastructure, such as a kitchen or a balcony, is regularly used by the same people and this daily work with one another creates a special atmosphere. In an office, you can develop a tailor-made offer according to the wishes of the employees. This can be a specific coffee machine, a sofa or comfortable swinging chair. “For example, in our architect’s office we bought some plants and put them in crates together in our courtyard,” Daniela Moosbauer explained.
In contrast, a recreational area for a seminar room has to be more neutral in design, as it has to appeal to many different types of people. The area for breaks must also function without explanations. For example, extra seats or cushions in the storage room make sense in an office, but in a training centre they have to be well labelled so that people can find them.
In a nutshell
It would be ideal to create several areas for the recreation room. A place with flexible seating where people can get together like a living room, plus a dining area where drinks and food are available. Furthermore, there needs to be areas where people can hide in pairs or alone, possibly also for a short nap. Places where you can move around, such as a ping-pong table or a swing, are good for relaxation after sitting for a long time. Nice are also creative areas, where e.g. the floor is uneven in waves and where participants can experience different grounds for the feet. A park or garden where you can go for a walk would complete a room, where you can learn, socialize and relax depending on your needs. Natural light and fresh air support all of the mentioned goals.
If you are interested in learning more about the Erasmus+ project “Informal moments in adult education”, please visit the alp-website, and listen to our podcast “Do you call them just coffee breaks“, where you can find more details. In July 2023 we will publish the manual with our learnings and recommendations (in English, German and Italian).


